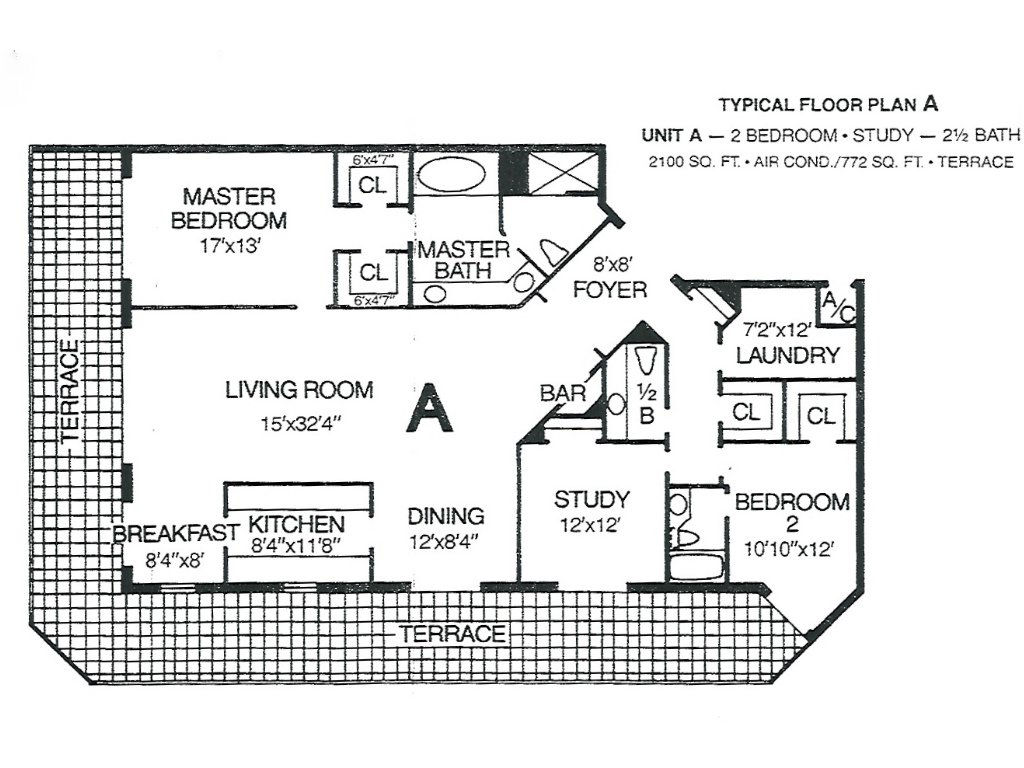Marbelle Club Floor Plans
The beautiful thing about the Marbelle Club is the design of the building: it’s footprint is shaped like a pyramid so that every unit has breathtaking views of the Gulf. Each floor holds 6 units and the building is split symmetrically so that odd numbered units are on the South end of the building and even numbered units on the North. Three unique floor plans are offered with square footage ranging from 1,937 ft² up to 2,325 ft².



